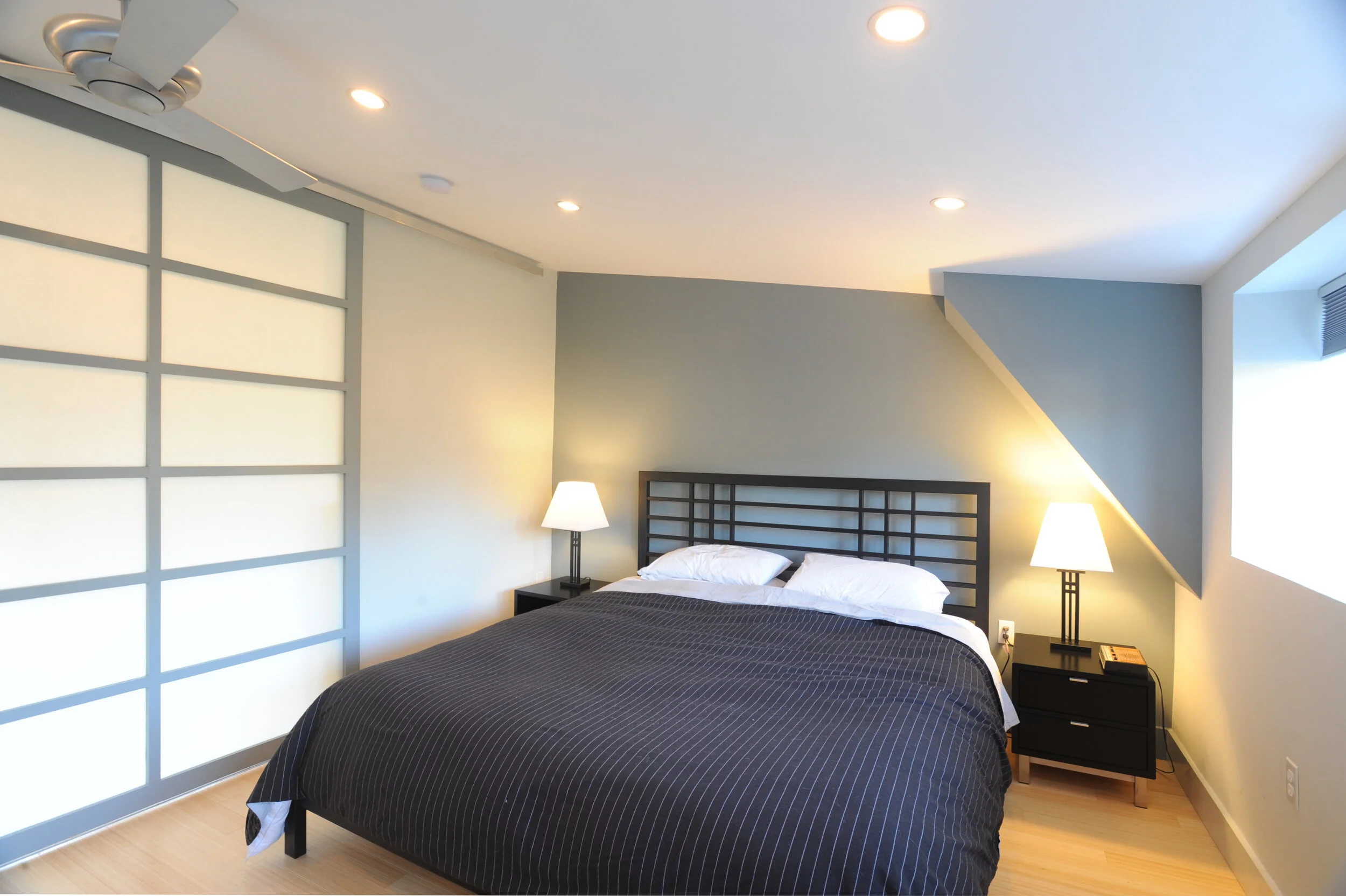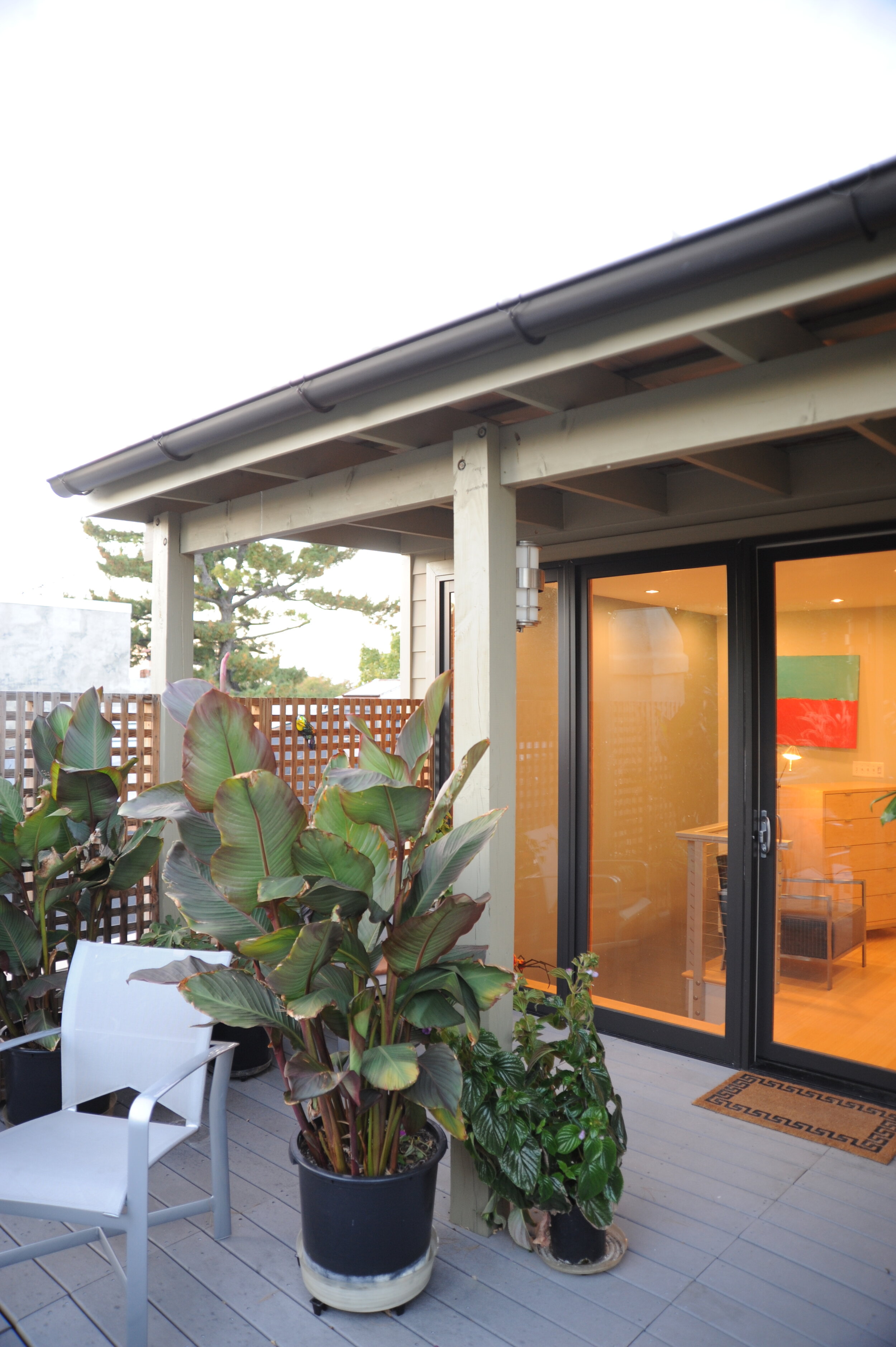1
2
3
4




The owners of this historic two-story row house wanted a primary suite and to better use the cramped attic of their home. We created new living space by hinging the original sloped roof up, keeping the front mansard roof intact as required by historic regulations. This allowed space for a gracious bedroom, full bath with double vanity, and a light-filled dressing area, as well as a lovely roof deck off the back.