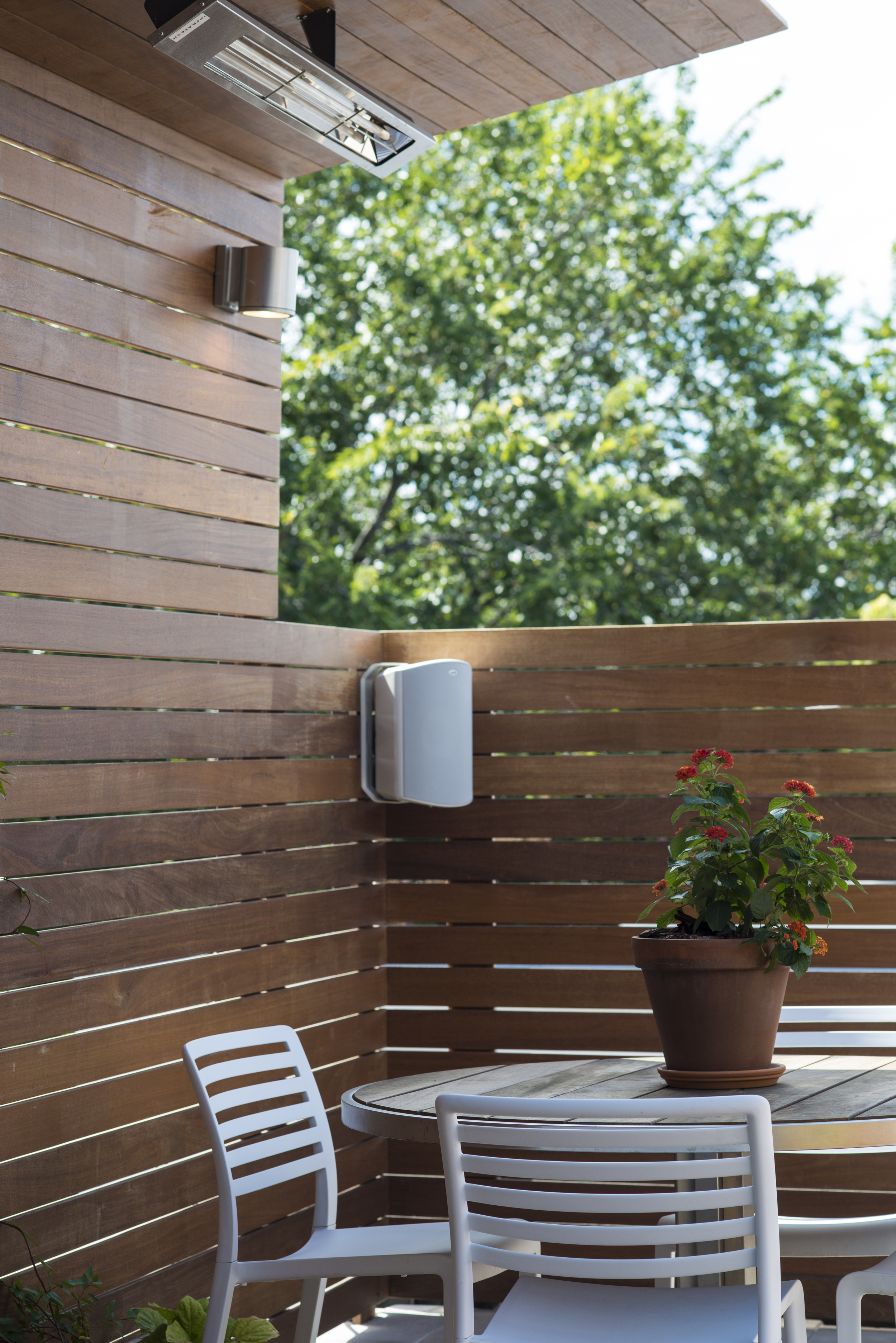1
2
3
4
5
6
7
8








The owners of this historic two-story row house wanted a primary suite and to better use the cramped attic of their home. Additions in this historic neighborhood can’t be visible from public space, which is especially challenging on an end-unit, so we used translucent insulated roof panels to keep the profile low, while also allowing in filtered natural light throughout the space.
We located a gracious bedroom in the front, splitting the remaining space with a full bath and dressing area and added a serene private roof deck off the back. Custom built-ins, new wood floors, and soft gray walls - with a decorative wall-papered wall behind the bed - completed the transformation.