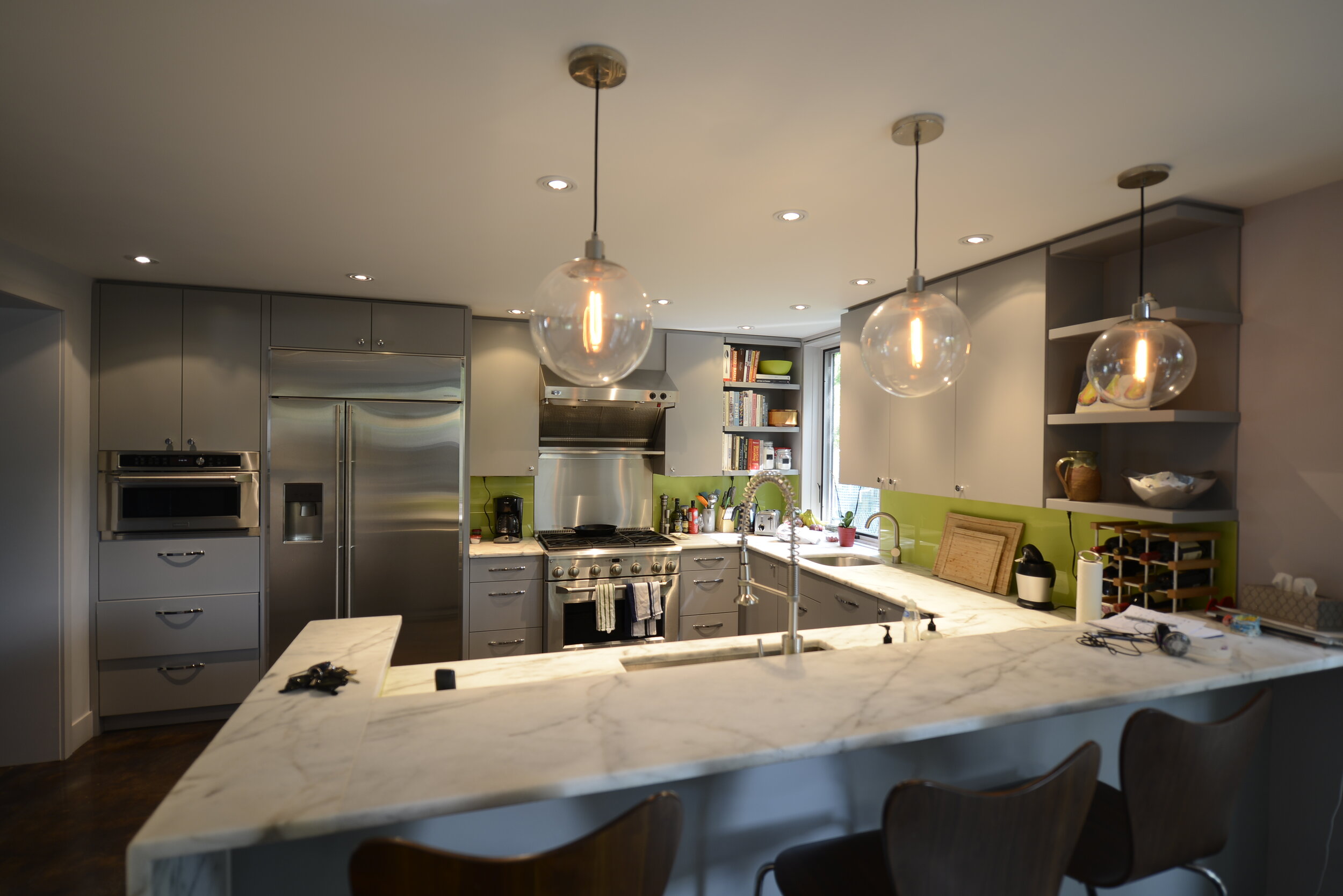1
2
3
4
5
6






The owners of this circa 1940 brick single-family home wanted a larger kitchen and better connection to the rear yard, as well as a primary bedroom suite bath on the second floor.
Rather than trying to match the style of the existing house, we created a more modern addition using clean lines, natural wood siding, and large expanses of glass to create an addition that compliments instead.
We extended these modern lines to the interior through the use of a concrete floor on the lower level, streamlined cabinets, and soft colors for a crisp, yet calming feel.