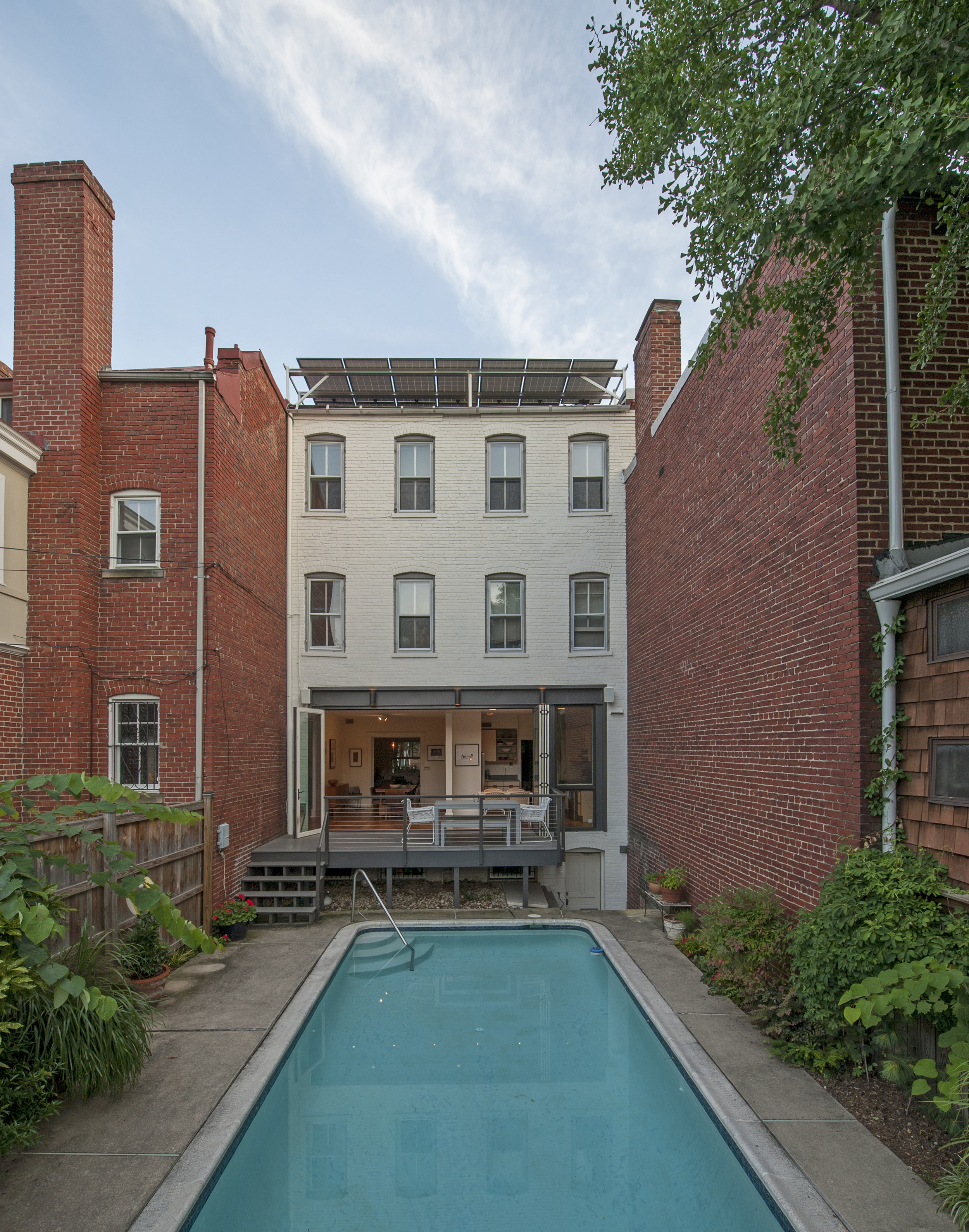1
2
3



The owners of this historic 3-story row house wanted to improve the connection between their house and yard (which contains the only swimming pool in the neighborhood!). We installed a new steel beam to support the masonry above, allowing the installation of a large bi-folding glass door, and a new deck at the same level as the main floor.
The new door may be used as a single door or fully opened to connect the indoors to the outdoors, almost doubling the usable living space in warmer weather. By leaving the new steel beam exposed, we expressed the architecture in a way that adds to the visual interest of the existing rear masonry wall.